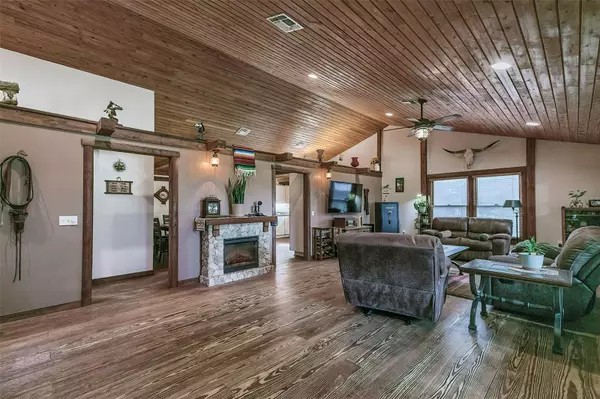4292 SW 73RD TRL Bushnell, FL 33513
3 Beds
3 Baths
2,167 SqFt
UPDATED:
12/21/2024 02:43 AM
Key Details
Property Type Single Family Home
Sub Type Single Family Residence
Listing Status Active
Purchase Type For Sale
Square Footage 2,167 sqft
Price per Sqft $410
Subdivision Reserve/Sumter County
MLS Listing ID A4625400
Bedrooms 3
Full Baths 3
HOA Y/N No
Originating Board Stellar MLS
Year Built 2007
Annual Tax Amount $1,190
Lot Size 6.270 Acres
Acres 6.27
Property Description
Location
State FL
County Sumter
Community Reserve/Sumter County
Zoning AG
Rooms
Other Rooms Inside Utility
Interior
Interior Features Ceiling Fans(s), Vaulted Ceiling(s)
Heating Central
Cooling Central Air
Flooring Wood
Fireplace false
Appliance Dishwasher, Microwave, Range, Refrigerator, Water Softener
Laundry Laundry Room
Exterior
Exterior Feature Other
Utilities Available Other
Roof Type Metal
Porch Front Porch
Garage false
Private Pool No
Building
Lot Description Pasture
Entry Level One
Foundation Crawlspace
Lot Size Range 5 to less than 10
Sewer Septic Tank
Water Well
Architectural Style Other
Structure Type Log
New Construction false
Others
Pets Allowed Yes
Senior Community No
Ownership Fee Simple
Acceptable Financing Cash, Conventional, FHA, VA Loan
Listing Terms Cash, Conventional, FHA, VA Loan
Special Listing Condition None






